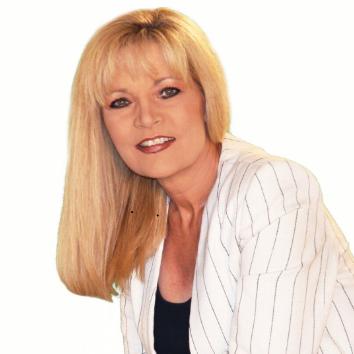$390,000
$400,000
2.5%For more information regarding the value of a property, please contact us for a free consultation.
3 Beds
2 Baths
1,481 SqFt
SOLD DATE : 06/07/2024
Key Details
Sold Price $390,000
Property Type Single Family Home
Sub Type Single Family Residence
Listing Status Sold
Purchase Type For Sale
Square Footage 1,481 sqft
Price per Sqft $263
Subdivision Verde Canyon
MLS Listing ID 2553917
Sold Date 06/07/24
Style One Story
Bedrooms 3
Full Baths 2
Construction Status Excellent,Resale
HOA Y/N No
Year Built 1997
Annual Tax Amount $1,221
Lot Size 6,534 Sqft
Acres 0.15
Property Sub-Type Single Family Residence
Property Description
Beautiful single story home with RV parking large enough to park behind gate. NO HOA. This home has been well cared for. Fresh paint, ceiling fans, new blinds, new luxury/vinyl flooring throughout. Turn Key, large fenced backyard, low maintenance, new covered patio, perfect for entertaining. Backwall is Warm Springs no home behind. Workshop/shed attached to the house with windows and locking door. (shed not permitted) The home has solar panels which are not leased! This home is NOT a flipped home. The paint and flooring was completed to upgrade the home and increase the value. This home has access to schools, public transportation, shopping and a short distance to the City of Henderson Aquatic Complex & park. Near Lake Mead and other National park facilities. Let's make a Deal.
Location
State NV
County Clark County
Zoning Single Family
Direction East on Lake Mead cross Boulder Hwy, Rt on Burkholder, Left N Major Ave, RT Drake St, RT Mesa Pine Ct. Lt on Banyon Wood St to home 426 Banyon Wood St.
Rooms
Other Rooms Workshop
Interior
Interior Features Bedroom on Main Level, Ceiling Fan(s), Primary Downstairs, Pot Rack, Window Treatments
Heating Central, Gas
Cooling Central Air, Electric
Flooring Luxury Vinyl, Luxury VinylPlank
Fireplaces Number 1
Fireplaces Type Family Room, Gas, Glass Doors
Furnishings Unfurnished
Fireplace Yes
Window Features Blinds,Double Pane Windows,Plantation Shutters,Window Treatments
Appliance Dryer, Dishwasher, Disposal, Gas Range, Gas Water Heater, Microwave, Refrigerator, Water Heater, Washer
Laundry Electric Dryer Hookup, Gas Dryer Hookup, Main Level, None
Exterior
Exterior Feature Porch, Patio, Private Yard, Sprinkler/Irrigation
Parking Features Attached Carport, Attached, Exterior Access Door, Finished Garage, Garage, Garage Door Opener, Inside Entrance, Open, RV Access/Parking, RV Paved
Garage Spaces 2.0
Fence Block, Back Yard, RV Gate
Utilities Available Above Ground Utilities, Cable Available
Amenities Available None
View Y/N No
Water Access Desc Public
View None
Roof Type Tile
Porch Covered, Patio, Porch
Garage Yes
Private Pool No
Building
Lot Description Drip Irrigation/Bubblers, Desert Landscaping, Sprinklers In Rear, Sprinklers In Front, Landscaped, None, < 1/4 Acre
Faces South
Story 1
Sewer Public Sewer
Water Public
Additional Building Workshop
Construction Status Excellent,Resale
Schools
Elementary Schools Taylor, Robert L., Taylor, Robert L.
Middle Schools Brown B. Mahlon
High Schools Basic Academy
Others
Senior Community No
Tax ID 179-17-515-012
Ownership Single Family Residential
Security Features Prewired
Acceptable Financing Cash, Conventional, FHA
Green/Energy Cert Solar
Listing Terms Cash, Conventional, FHA
Financing Cash
Read Less Info
Want to know what your home might be worth? Contact us for a FREE valuation!

Our team is ready to help you sell your home for the highest possible price ASAP

Copyright 2025 of the Las Vegas REALTORS®. All rights reserved.
Bought with Mary Kopp Simply Vegas

